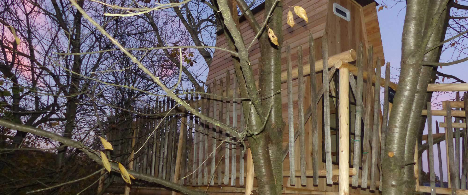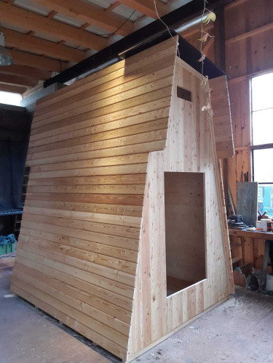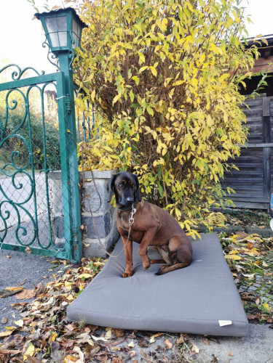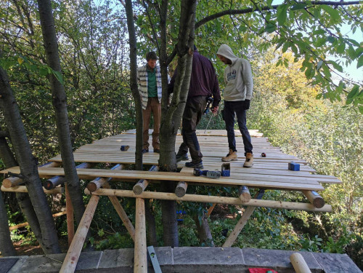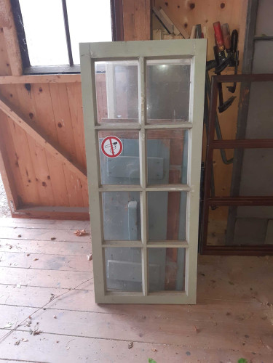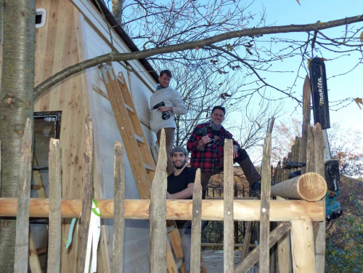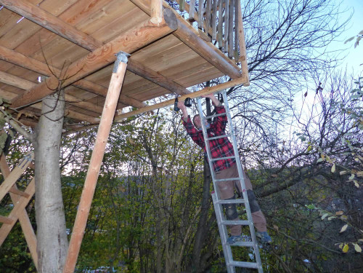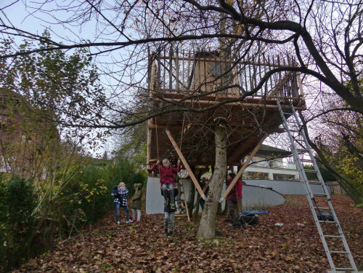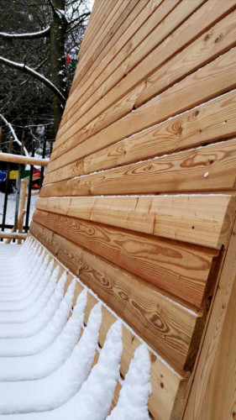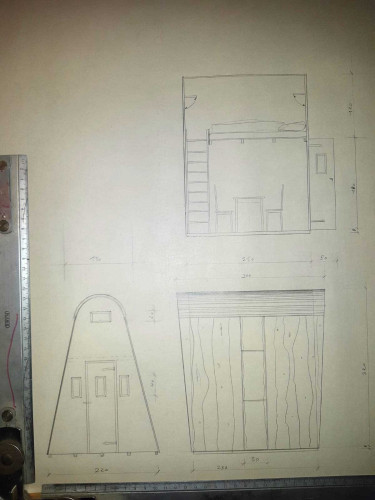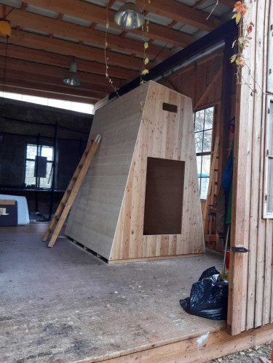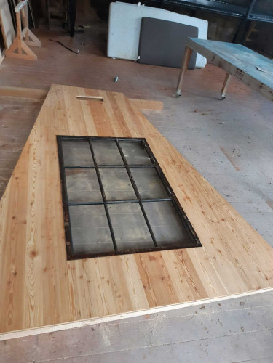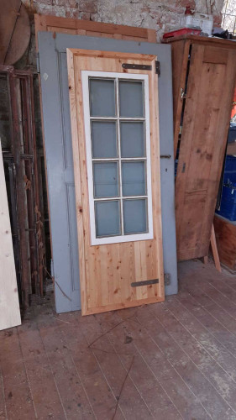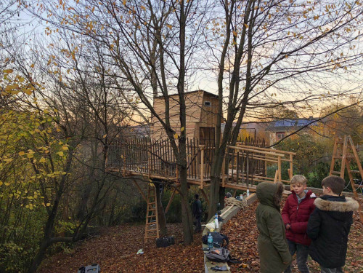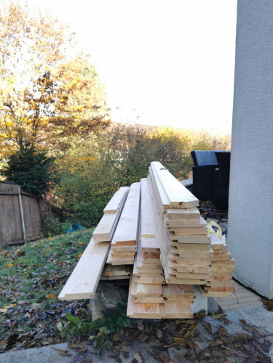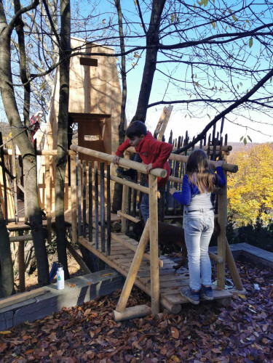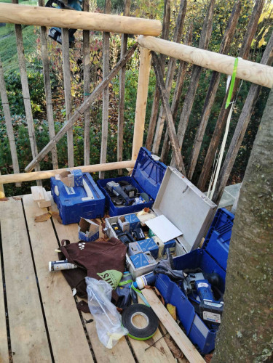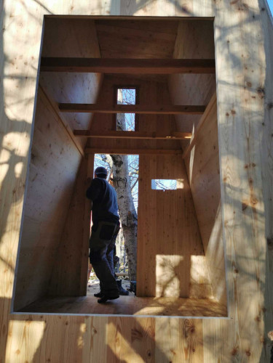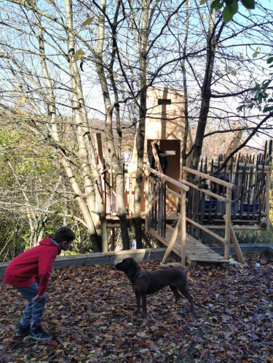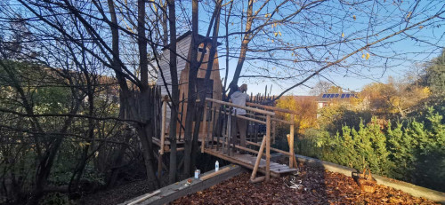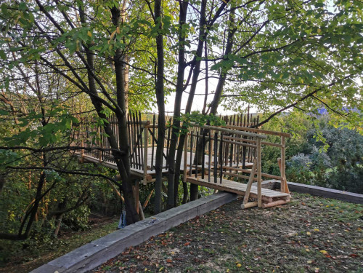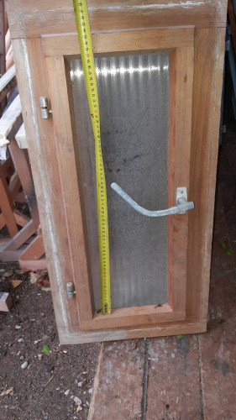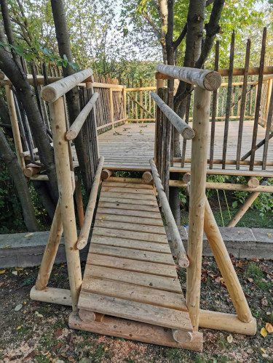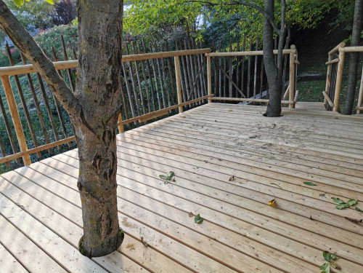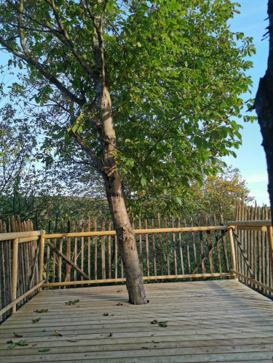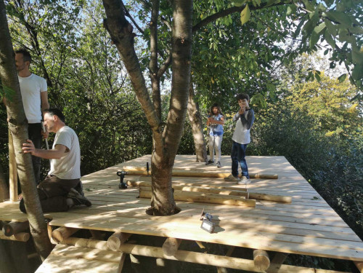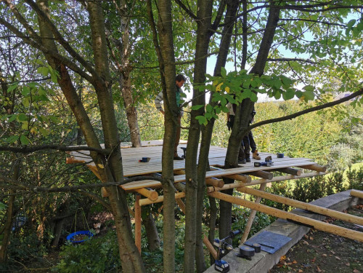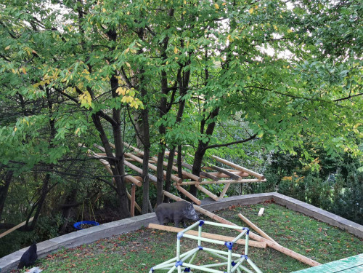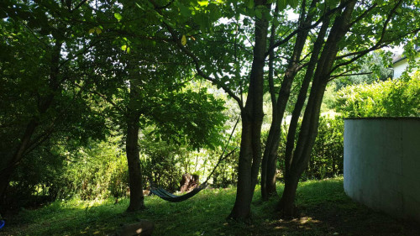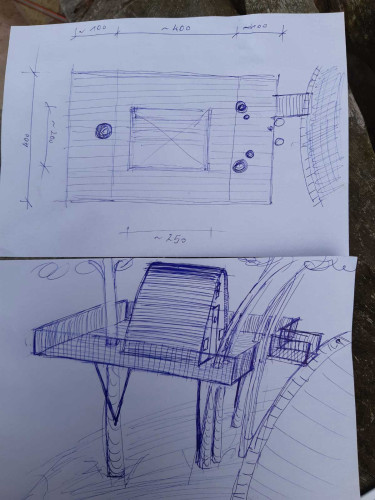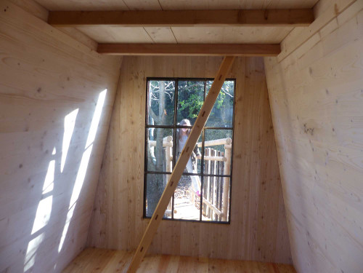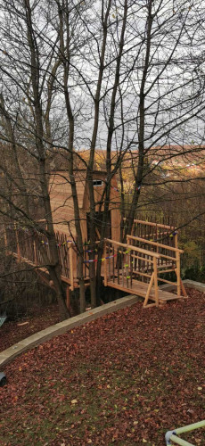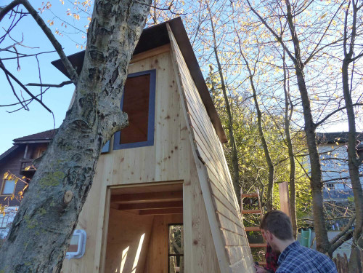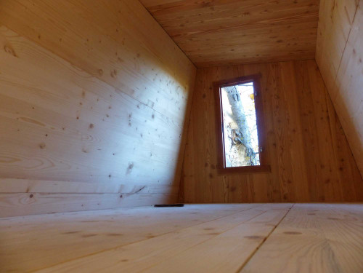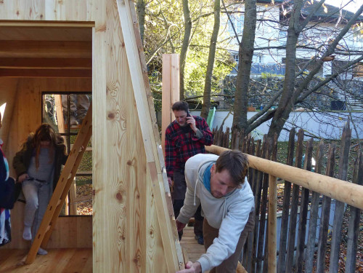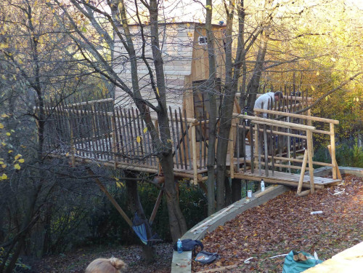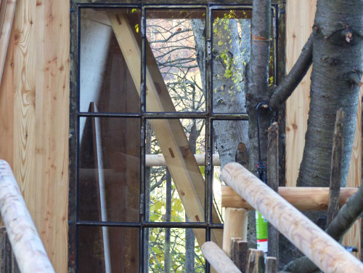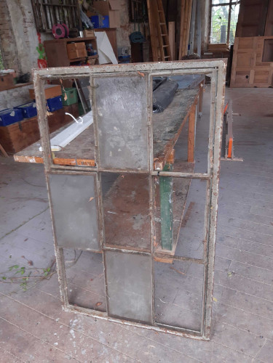The platform has dimensions of 350 x 600 centimetres, starting at a height of about 2.5 meters following the 2 meter long bridge and reaching almost 5 meters at the other end due to the sloping terrain.
This provided us with the opportunity to transport the individual parts of the hut, which had been prefabricated in the shop from 3-layered spruce boards and solid larch wood, relatively comfortably onto the platform, where we completed the assembly thereof within one day. The hut has an interior floor space of 205 x 250cm, reaching a height of 320 cm. Originally, I had decided on a prism in the shape of an equilateral triangle, with all windows and doors on the front faces, while the two longitudinal walls should simultaneously form the roof and extend from the ridge to the platform. When we realized that in this way the hut would become unnecessarily high, the pitched roof was then trimmed to such an extent that there was enough head-space of one metre on the upper floor to just being able to sit upright on the communal bunks there.
While we were working, the children of the house visited us, with their friends in tow, as well as a flock of chicken, which rather soon were accepted by my dog Ina.
I was able to convince the client’s mother to take the photos for our website. She also manufactured the artistic glazing of the bedroom window.
We were having a lot of fun!
