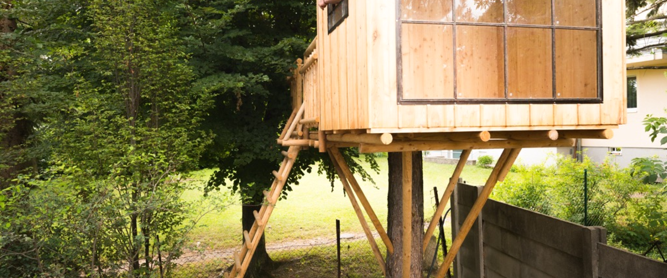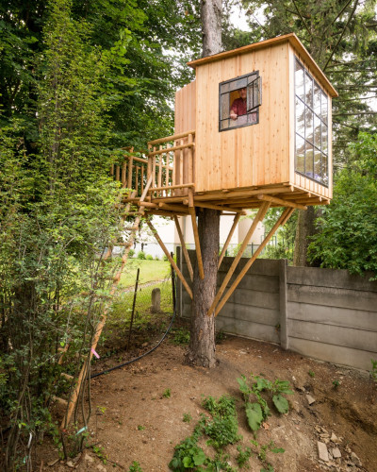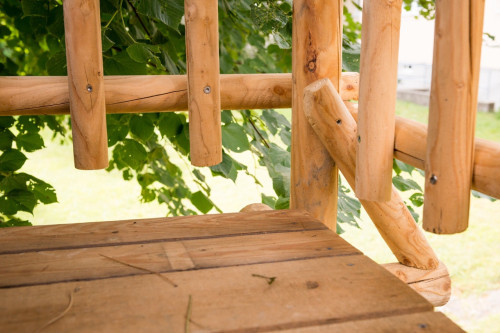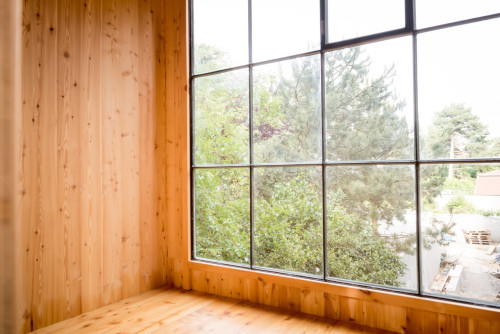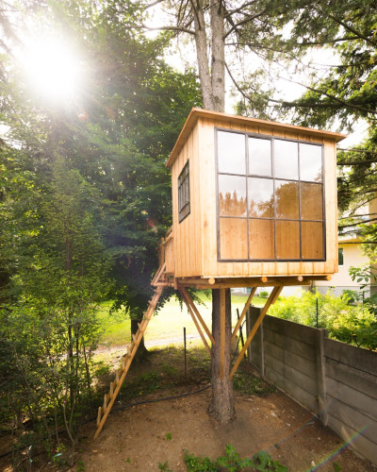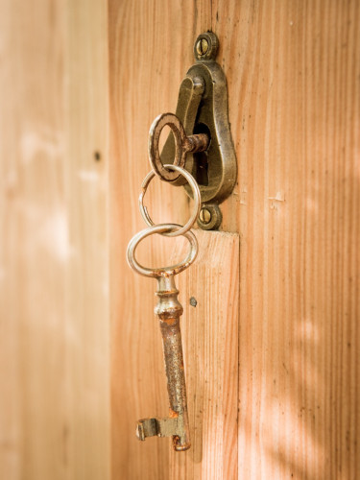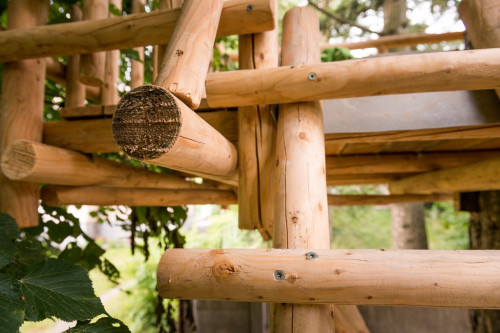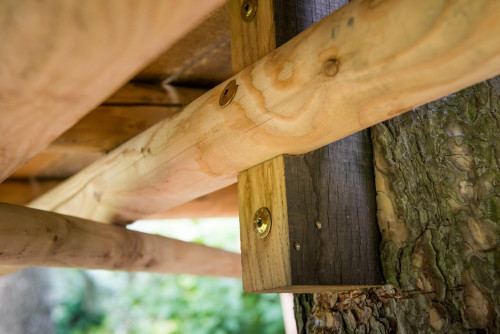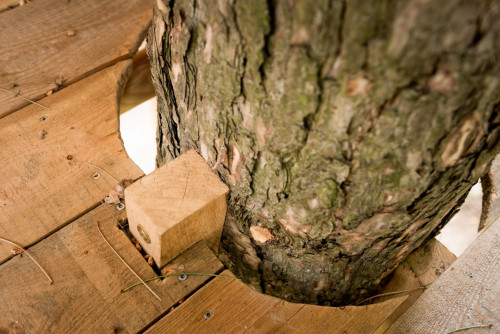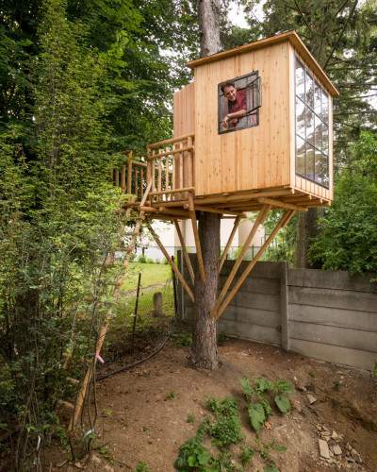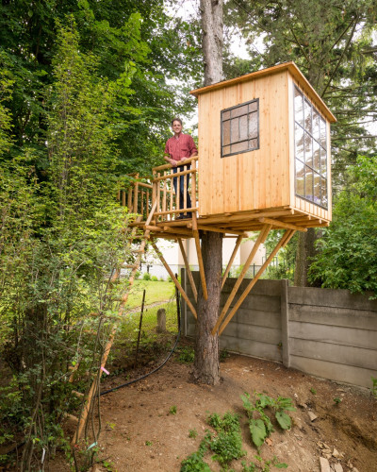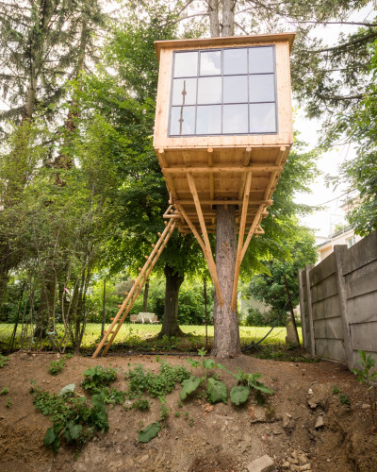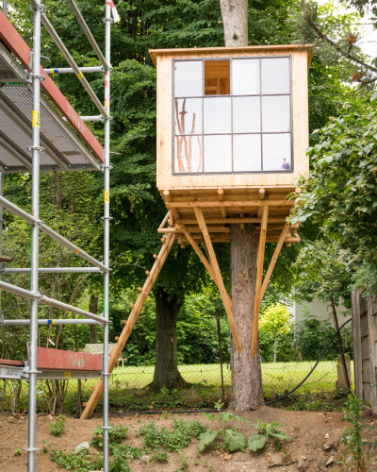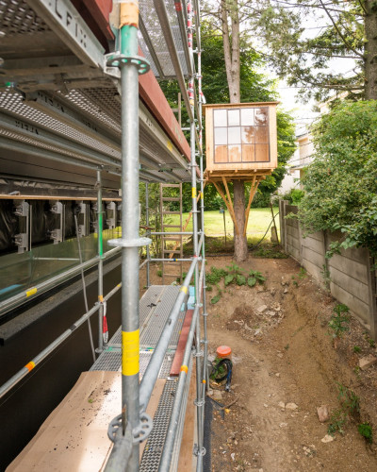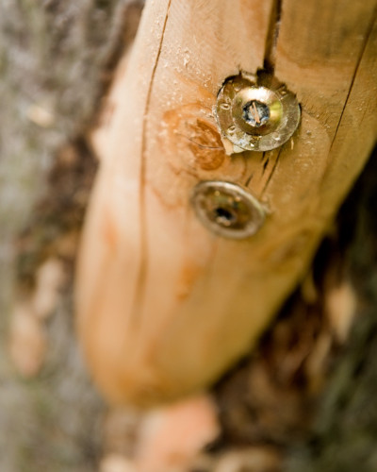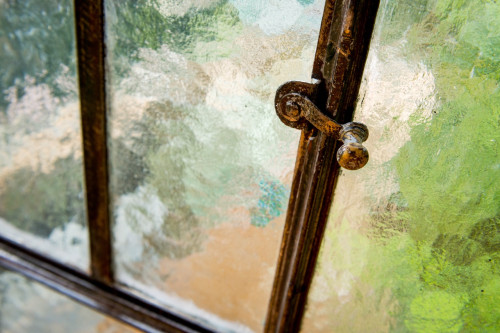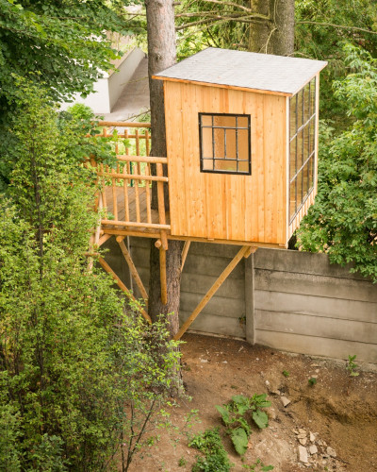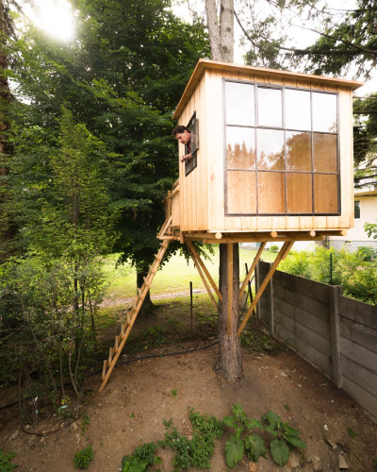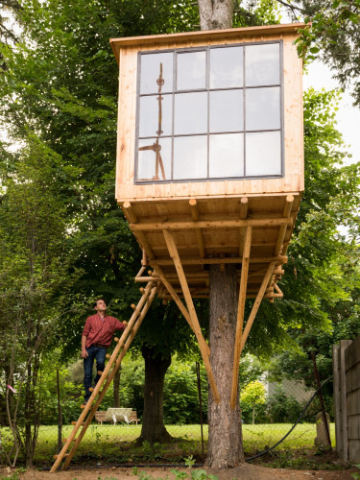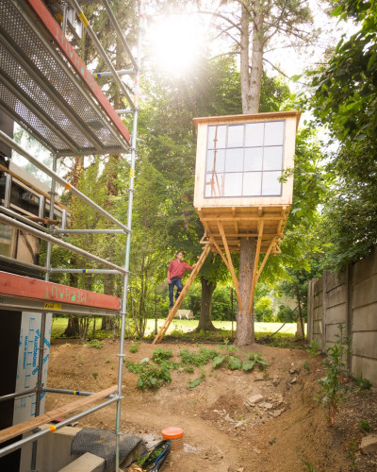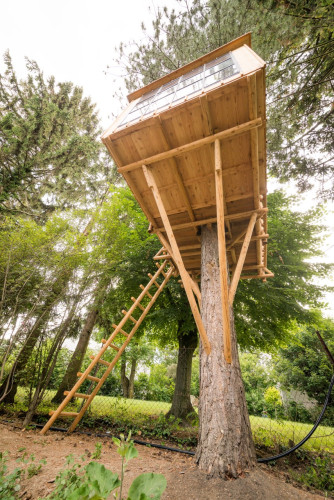We had a tall white pine tree with a diameter of around forty-five centimetres at the edge of the property at our disposal, which was already swaying back and forth in the storm during the construction of the platform, which not only made the use of the spirit level quite challenging...
The rain on the first few days of work reminded us of the muddy assembly of "Lembacher Seiltanz" last autumn, but we still had fun at work!In order not to jeopardise the construction, the original design of a spiral staircase with ground support gave way to a simple ladder that better resists the movement of the trees. We used a strip of pond liner to minimise the squeaking that occurred at the friction points between the ladder and the platform.
Via the aforementioned ladder, at a height of around three metres, you reach the plateau, which is supported at an angle against the tree trunk, measures around four square metres and is surrounded by a rung railing. From here, you pass to the right of the trunk through a door into the tree house, which has a large window front in an attempt to formally correspond with the glass residential building.
Prismatic round larch poles were used as materials for the platform, ladder and railings. The terrace floor and tree house are also made of untreated larch wood. The sloping monopitch roof with a pitch of around eight per cent is covered with bitumen roof tiles. The windows are found objects from abandoned factories and most of them have been fitted with safety glass. I found the lovingly restored door in a friend's garden, where it had been earmarked for bulky waste.
